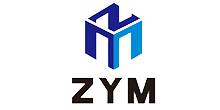- Steel Structure Warehouse
- Steel Structure Workshop
- Poultry Steel Structure
- Multi-storey Steel Structure
- School Steel Building
- Hospital Steel Structure
- Hotel Steel Building
- Stadium Steel Structure
- Airport Steel Structure
- Train Station Steel Structure
- Light Steel Villa
- Membrane Structure
- Steel Structure Buildings
steel structure workshop design dwg

| Share | |
|---|---|
| Categories | Steel Structure Buildings |
| Brand | ZYM steel structure building Manufacturer |
| Model | ZYM1 |
| Name | Indonesia steel structure warehouse workshop |
| Key word | Indonesia steel structure workshop with office |
| Design | 3D max,CAD for steel structure frame |
| Material | Q235,Q345B,SS400 steel structure |
| Foof | Galvanized color sheet or sandwich panel |
| Wall | Galvanized sheet for steel structure workshop |
| Place of project | Indonesia steel structure workshop and warehouse |
| Delivery time | 30 days after steel structure drawing confirmation |
| Package | Steel structure frame pallet for 40HQ container |
| Application | workshop,warehouse,office,commercial bulding,shop |
| FOB port | Qingdao Guangdong Shanghai |
| Terms of Payment | L/C, D/A, Western Union, T/T |
| Update Time | Feb 17,2026 |
ZhengYuanming Construction Engineering Co., Ltd.specializing in the manufacture, supply and construction of (PEB) pre-engineered steel buildings and pre-fabricated steel buildings. such as:china steel building for car showroom and workshop,a building made with steel structure,light steel structure for workshop,1000m2 steel structure warehouse,PrefabricatedSteel Structure Workshop,High Quality Light Steel Structure Workshop,Industrial Shed Design Steel Structure Warehouses,steel structure prefab workshop etc ZhengYuanming pre-engineered buildings are custom-designed to meet exact requirements by using steel structures, plate welded H/I beams, roofing/cladding steel profiled sheets, Z and C sections/channels, single skin and insulated sandwich panels and other building accessories.our products have entered into many foreign countries like the ArmeniaZYM has three modern base centers, one center is responsible for design and R&D, one center handles production ,one center is for the sales and service.The group maintains production facilities for high-quality prefabricated steel,steel structure with an annual output of 50,000-60,000 tons of steel structure.
| Product name |
steel structure workshop design dwg |
|---|---|
| Brand Name |
ZYM |
| Model Number |
STEEL - 01 |
| Material |
Seamless steel pipe,steel truss etc |
| Brand |
ZYM steel structure workshop design dwg Manufacturer |
| Tolerance |
±1% |
| Keyword |
workshop structural steel,galvanized light steel structure warehouse,cheap warehouse,large steel structure building |
| Material |
Q235,Q345B,SS400 steel structure |
| Delivery time |
30 days after steel structure drawing confirmation |
| Certificate |
PHI,TUV,BV,CE etc. |
| Package |
Steel structure frame pallet for 40HQ container |
| Application |
light steel structure warehouse building cos,steel structure building manufacturer in china,light steel structure warehouse supplier,Metal sheet new steel structure warehouse |
| Processing Service |
Bending, Welding, Decoiling, Cutting, Punching |
| FOB port |
Qingdao Guangdong Shanghai |
| Terms of Payment |
L/C, D/A, Western Union, T/T |
| FOB port |
Qingdao Guangdong Shanghai |
| Processing Service |
Bending, Welding, Cutting, Punching, Pre-assembling, Painting |
| Project Solution Capability |
graphic design, 3D model design, total solution for projects |
| Main Materials |
light steel construction |
| Color |
Request, colorful |
| Design Style |
Modern |
| Characteristics |
Safe foundation, anti-seismic and windproof |
| Sales country |
Zimbabwe,Croatia,Serbia and Montenegro,Congo, Republic of the,Cocos (Keeling) Islands,Iraq,Finland |
Dead load is 0.3 kN Live load is 0.5 kN Wind load is 0.4 kN
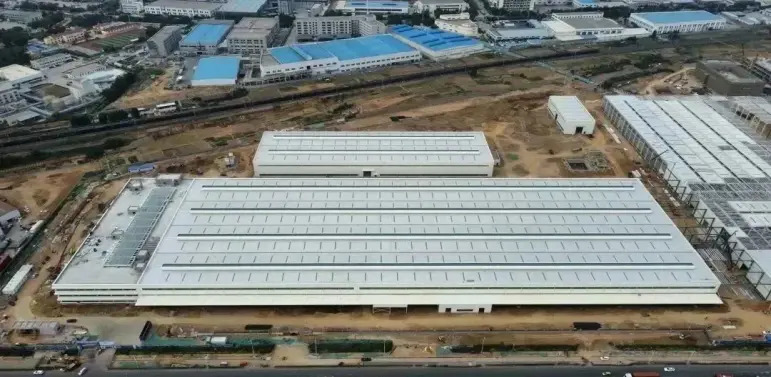
High quality carbon structural steel and alloy structural steel
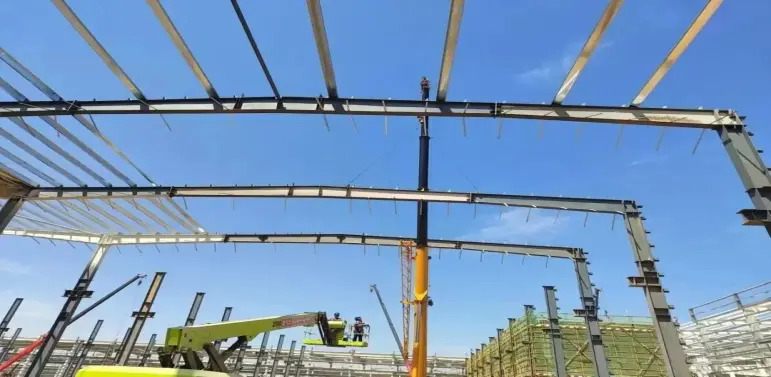
High quality made in China steel structure workshop design dwgBecause The steel structure system has the advantages of light weight, factory manufacturing, quick installation, short construction period, good seismic performance, fast investment recovery and less environmental pollution. Compared with reinforced concrete structures, it is more "high, large and light". steel structure workshop design dwg services FAQs GuideAre you looking for a quick review guide about steel structure workshop design dwgservices?An ultimate FAQ buying guide is available to help you.This guide contains all the information about all the important facts, figures, and various processes regarding steel structure workshop design dwg services.Let’s continue!
2.What are the design considerations for a steel structure workshop design dwg?
3.What is the typical cost of maintenance for a steel structure building?
4.What is the insulation and energy efficiency of steel structure workshop design dwg?
5.steel structure workshop design dwg What are the benefits of using steel as a construction material for buildings?
6.What type of steel is used in the construction of steel structure workshop design dwg?
7.How does the structural integrity of a steel structure workshop design dwg improve safety?
8.Can steel structure workshop design dwg be customized to fit specific design requirements?
9.What is the maximum height that can be achieved with a ?
10.Are steel structure workshop design dwg resistant to pests and termites?
11.Can steel structure workshop design dwg be designed to be eco-friendly?
12.Whats the quality assurance you provided and how do you control quality ?
13.What design options are available for the exterior aesthetics of a steel structure workshop design dwg?
14.Can steel structure workshop design dwg be relocated or disassembled?
1.What safety precautions should be taken when working on a steel structure building?
We have established a good reputation and reliable partnerships within the steel structure workshop design dwg industry. 1. Wear appropriate safety gear, such as hard hats, safety glasses, and steel-toed boots. 2. Use appropriate fall protection equipment, such as safety harnesses and lanyards. 3. Use appropriate tools for the job, such as wrenches, hammers, and saws. 4. Secure all tools and materials to prevent them from falling. 5. Follow all safety protocols and procedures. 6. Inspect the structure for any signs of damage or wear before beginning work. 7. Be aware of your surroundings and watch out for any potential hazards. 8. Use appropriate lifting techniques to prevent injury. 9. Use appropriate scaffolding and ladders to reach higher areas. 10. Disconnect all power sources before beginning work.
2.What are the design considerations for a steel structure workshop design dwg?
We have a wide range of steel structure workshop design dwg customer groups and establishes long -term cooperative relationships with partners. The countries we provide services include Armenia. 1. Structural Design: The structural design of a steel structure building should consider the building’s load-bearing capacity, the type of steel used, the size and shape of the steel members, and the connections between the members. 2. Architectural Design: The architectural design of a steel structure building should consider the building’s aesthetic appeal, the type of cladding used, the size and shape of the building, and the overall layout of the building. 3. Fire Protection: The fire protection of a steel structure building should consider the type of fire protection system used, the type of steel used, and the fire resistance rating of the steel. 4. Environmental Considerations: The environmental considerations of a steel structure building should consider the type of steel used, the type of insulation used, and the energy efficiency of the building. 5. Maintenance: The maintenance of a steel structure building should consider the type of steel used, the type of coating used, and the maintenance schedule for the building.
3.What is the typical cost of maintenance for a steel structure building?
We pay attention to the transformation of intellectual property protection and innovation achievements. Your OEM or ODM order design we have a complete confidentiality system. The cost of maintenance for a steel structure building can vary greatly depending on the size and complexity of the building. Generally, the cost of maintenance for a steel structure building is between 1-2% of the total cost of the building. This cost includes regular inspections, painting, and repairs.
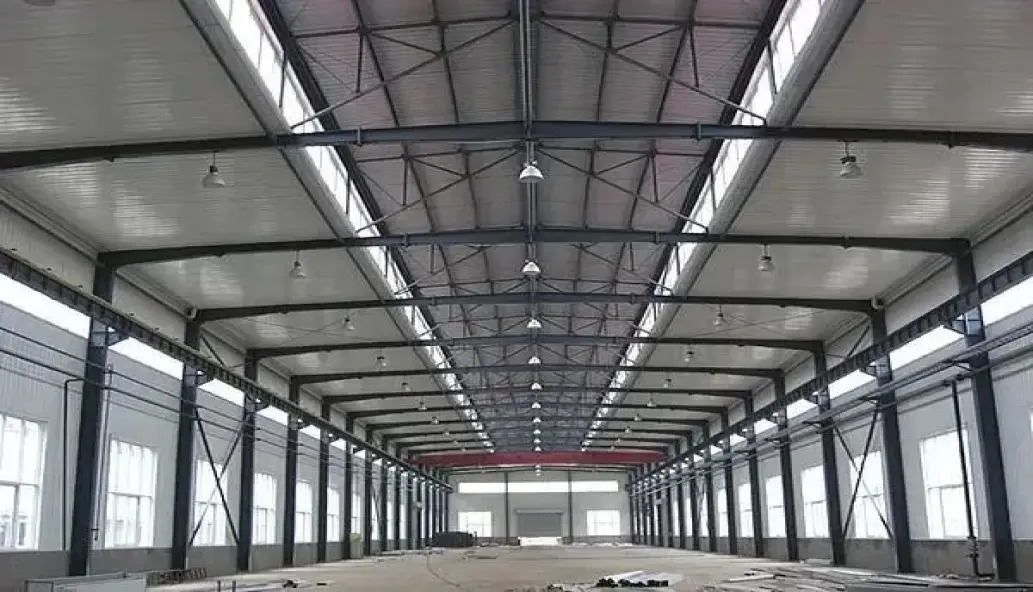
4.What is the insulation and energy efficiency of steel structure workshop design dwg?
We actively participate in the steel structure workshop design dwg industry associations and organization activities. The corporate social responsibility performed well, and the focus of brand building and promotion Steel structure buildings are highly energy efficient and can be insulated to meet the highest energy efficiency standards. Steel is a great conductor of heat, so it is important to use insulation to reduce heat transfer. Steel structure buildings can be insulated with a variety of materials, including fiberglass, cellulose, and spray foam. Steel structure buildings can also be designed to meet the highest energy efficiency standards, such as LEED certification.
5.steel structure workshop design dwg What are the benefits of using steel as a construction material for buildings?
We pay attention to the introduction and training of talents, scientifically regulate the management system, and focus on cultural construction and team cohesion. 1. Durability: Steel is one of the most durable construction materials available, and it can withstand extreme weather conditions and heavy loads. 2. Strength: Steel is incredibly strong and can support large structures without the need for additional support. 3. Fire Resistance: Steel is non-combustible and can provide a high level of fire resistance. 4. Cost-Effective: Steel is a cost-effective construction material, as it is relatively inexpensive and can be used in a variety of applications. 5. Versatility: Steel can be used in a variety of applications, from residential homes to large commercial buildings. 6. Eco-Friendly: Steel is a recyclable material, making it an environmentally friendly choice for construction.
6.What type of steel is used in the construction of steel structure workshop design dwg?
We adhere to the principle of integrity and transparency, and establish long -term relationships with partners, and we attach great importance to this detail. The most common type of steel used in the construction of steel structure buildings is mild steel, also known as low carbon steel. Other types of steel that may be used include high-strength steel, stainless steel, and weathering steel.
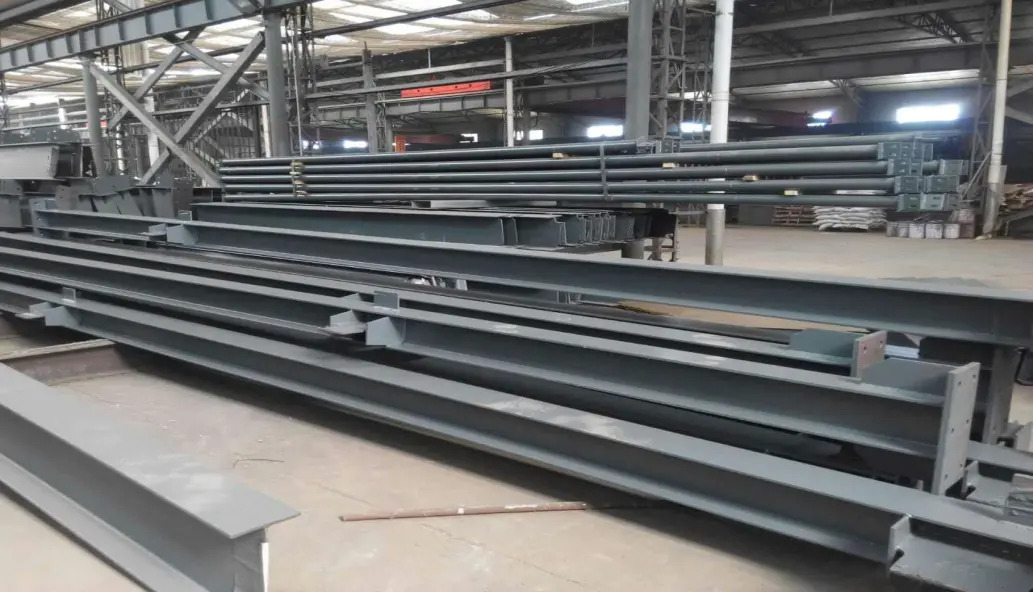
7.How does the structural integrity of a steel structure workshop design dwg improve safety?
We are a new steel structure workshop design dwg manufacturer. The structural integrity of a steel structure building improves safety by providing a strong and stable framework that can withstand the forces of nature, such as wind, snow, and earthquakes. Steel is a strong and durable material that is resistant to corrosion and can be designed to meet specific structural requirements. Steel structures are also fire-resistant, which helps to protect occupants in the event of a fire. Additionally, steel structures are often designed with redundancy, meaning that if one part of the structure fails, the other parts can still support the building. This helps to ensure that the building remains standing and safe for occupants.
8.Can steel structure workshop design dwg be customized to fit specific design requirements?
We have rich industry experience and professional knowledge, and have strong competitiveness in the market. Yes, steel structure buildings can be customized to fit specific design requirements. Steel structure buildings are highly customizable and can be designed to meet the exact needs of the customer. Steel structure buildings can be designed to fit any size, shape, or style, and can be customized with a variety of features such as windows, doors, insulation, and more.
9.What is the maximum height that can be achieved with a ?
We focus on providing high steel structure workshop design dwg quality products and services. The maximum height of a steel structure building is determined by the strength of the steel used, the design of the building, and local building codes. Generally, steel structures can reach heights of up to 30 stories or more.
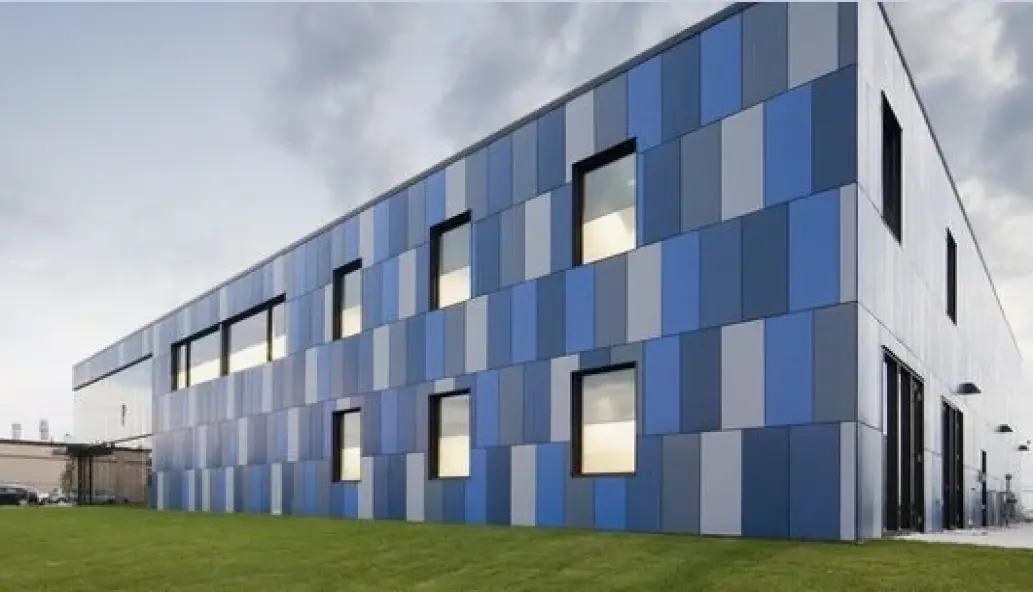
10.Are steel structure workshop design dwg resistant to pests and termites?
Our products & services cover a wide range of areas and meet the needs of different fields. Yes, steel structure buildings are resistant to pests and termites. Steel is a non-porous material, which means that pests and termites cannot penetrate it. Steel is also highly durable and can withstand extreme weather conditions, making it an ideal material for buildings.
11.Can steel structure workshop design dwg be designed to be eco-friendly?
We have a professional team that is committed to the innovation and development of steel structure workshop design dwg. Yes, steel structure buildings can be designed to be eco-friendly. Steel is a highly recyclable material, so it can be reused in the construction of new buildings. Additionally, steel is a very strong material, so it can be used to create buildings that are more energy efficient and require less energy to heat and cool. Steel can also be insulated with materials such as recycled denim or other sustainable materials to further reduce energy consumption.
12.Whats the quality assurance you provided and how do you control quality ?
Established a procedure to check products at all stages of the manufacturing process - raw materials, in process materials,validated or tested materials, finished goods, etc.
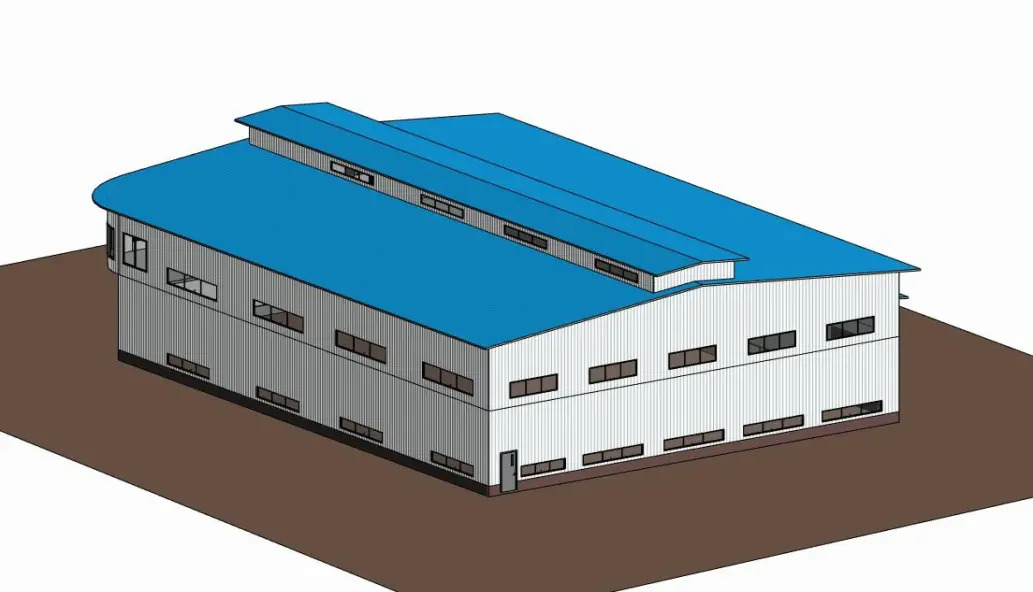
13.What design options are available for the exterior aesthetics of a steel structure workshop design dwg?
We should have a stable supply chain and logistics capabilities, and provide customers with high -quality, low -priced steel structure workshop design dwg products. 1. Paint: Steel structures can be painted in a variety of colors to match the surrounding environment. 2. Siding: Steel structures can be clad in a variety of siding materials such as brick, stone, stucco, wood, or metal. 3. Windows and Doors: Steel structures can be fitted with a variety of windows and doors to match the desired aesthetic. 4. Roofing: Steel structures can be fitted with a variety of roofing materials such as metal, shingles, or tiles. 5. Lighting: Steel structures can be fitted with a variety of lighting fixtures to enhance the exterior aesthetic. 6. Awnings: Steel structures can be fitted with awnings to provide shade and protection from the elements.
14.Can steel structure workshop design dwg be relocated or disassembled?
We have advantages in marketing and channel expansion. Suppliers have established good cooperative relations, continuously improved workflows, improved efficiency and productivity, and provided customers with high -quality products and services. Yes, steel structure buildings can be relocated or disassembled. Steel structures are designed to be easily dismantled and reassembled, making them ideal for relocation. Steel structures can be disassembled and reassembled quickly and easily, making them a great option for businesses that need to move or expand.
- Steel Structure Warehouse
- Steel Structure Workshop
- Poultry Steel Structure
- Multi-storey Steel Structure
- School Steel Building
- Hospital Steel Structure
- Hotel Steel Building
- Stadium Steel Structure
- Airport Steel Structure
- Train Station Steel Structure
- Light Steel Villa
- Membrane Structure
- Steel Structure Buildings

