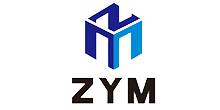- Steel Structure Warehouse
- Steel Structure Workshop
- Poultry Steel Structure
- Multi-storey Steel Structure
- School Steel Building
- Hospital Steel Structure
- Hotel Steel Building
- Stadium Steel Structure
- Airport Steel Structure
- Train Station Steel Structure
- Light Steel Villa
- Membrane Structure
- Steel Structure Buildings
Precast design light steel structure workshop

| Share | |
|---|---|
| Categories | Steel Structure Buildings |
| Brand | ZYM steel structure building Manufacturer |
| Model | ZYM1 |
| Name | Indonesia steel structure warehouse workshop |
| Key word | Indonesia steel structure workshop with office |
| Design | 3D max,CAD for steel structure frame |
| Material | Q235,Q345B,SS400 steel structure |
| Foof | Galvanized color sheet or sandwich panel |
| Wall | Galvanized sheet for steel structure workshop |
| Place of project | Indonesia steel structure workshop and warehouse |
| Delivery time | 30 days after steel structure drawing confirmation |
| Package | Steel structure frame pallet for 40HQ container |
| Application | workshop,warehouse,office,commercial bulding,shop |
| FOB port | Qingdao Guangdong Shanghai |
| Terms of Payment | L/C, D/A, Western Union, T/T |
| Update Time | Feb 25,2026 |
ZhengYuanming Construction Engineering Co., Ltd.. is a comprehensive building material manufacturer and provider focusing on steel structure construction. such as steel workshop ,Mulity-used steel structure warehouse,Industrial Steel Structure Warehouse,boq for steel structure building,modern design steel structure workshop,light metal structure workshop,Frame Steel Structure Workshop etc .Since its establishment, the company has served more than 60 countries and regions in the world. Spain, and Africa have our partners. Through high-quality products and sincere service, we are well received by customers. We also welcome and look forward to in-depth cooperation with more partners in the world in the future.ZYM has three modern base centers, one center is responsible for design and R&D, one center handles production ,one center is for the sales and service.The group maintains production facilities for high-quality prefabricated steel,steel structure with an annual output of 50,000-60,000 tons of steel structure.
| Product name |
Precast design light steel structure workshop |
|---|---|
| Brand Name |
ZYM |
| Material |
Thin-walled steel box beam,Pressure plate,There are ordinary carbon steel plates etc |
| Brand |
ZYM Precast design light steel structure workshop Manufacturer |
| Keyword |
steel structure of the building,single span steel structure warehouse,steel structure shed,prefab steel structure warehouse for rice |
| Material |
Q235,Q345B,SS400 steel structure |
| Delivery time |
30 days after steel structure drawing confirmation |
| Certificate |
PHI,TUV,BV,CE etc. |
| Package |
Steel structure frame pallet for 40HQ container |
| OEM&ODM |
YES |
| Application |
large light steel structure warehouse,Fabricated High Quality Steel Structure Warehouse,multi use Steel Structure warehouse |
| FOB port |
Qingdao Guangdong Shanghai |
| Terms of Payment |
L/C, D/A, Western Union, T/T |
| FOB port |
Qingdao Guangdong Shanghai |
| Processing Service |
Bending, Welding, Cutting, Punching, Pre-assembling, Painting |
| Project Solution Capability |
graphic design, 3D model design, total solution for projects |
| Main Materials |
light steel construction |
| Color |
Request, colorful |
| Design Style |
Modern |
| Characteristics |
Safe foundation, anti-seismic and windproof |
| Sales country |
Bosnia and Herzegovina,Singapore,Trinidad and Tobago,Madagascar,France,Angola |
Precast design light steel structure workshop For further information feel free to contact us
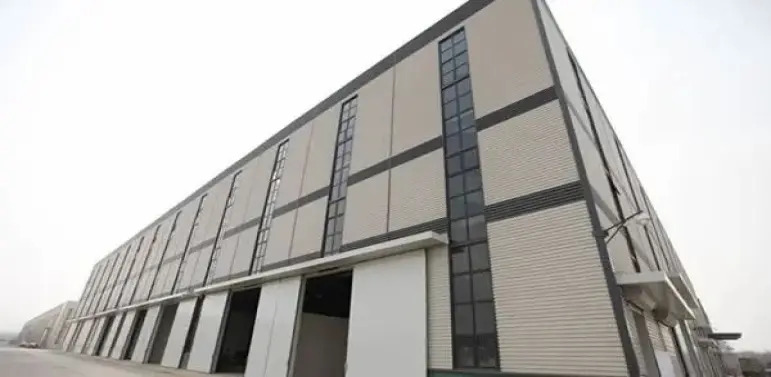
Structural form: Three story steel structure frame engineering
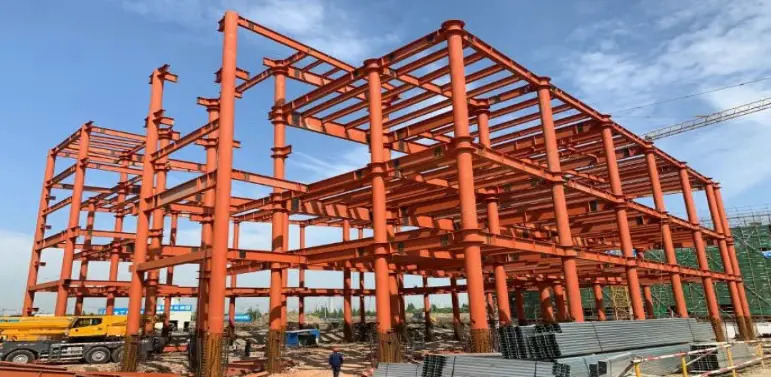
We always do free steel structure warehouse building design for clients with CAD and 3D max.Precast design light steel structure workshopPrecast design light steel structure workshop services FAQs GuideAre you looking for a quick review guide about Precast design light steel structure workshopservices?An ultimate FAQ buying guide is available to help you.This guide contains all the information about all the important facts, figures, and various processes regarding Precast design light steel structure workshop services.Let’s continue!
2.What type of maintenance is required for Precast design light steel structure workshop?
3.What are the design considerations for a Precast design light steel structure workshop?
4.What kind of company you are?
5.What is the typical cost of maintenance for a steel structure building?
6.What design options are available for the exterior aesthetics of a Precast design light steel structure workshop?
7.What is the insulation and energy efficiency of Precast design light steel structure workshop?
8.How do the construction time and labor costs for Precast design light steel structure workshop compare to traditional building methods?
9.Do you offer service for installation?
1.What is the maximum height that can be achieved with a ?
We focus on providing high Precast design light steel structure workshop quality products and services. The maximum height of a steel structure building is determined by the strength of the steel used, the design of the building, and local building codes. Generally, steel structures can reach heights of up to 30 stories or more.
2.What type of maintenance is required for Precast design light steel structure workshop?
We enjoy high authority and influence in the industry and continue to innovate products and service models. Steel structure buildings require regular maintenance to ensure they remain structurally sound and safe. This includes inspecting the building for signs of corrosion, checking for loose or damaged fasteners, inspecting the roof and walls for signs of wear, and inspecting the foundation for signs of settlement or cracking. Additionally, it is important to regularly inspect the building for signs of pests or other infestations, and to check for any signs of water damage.
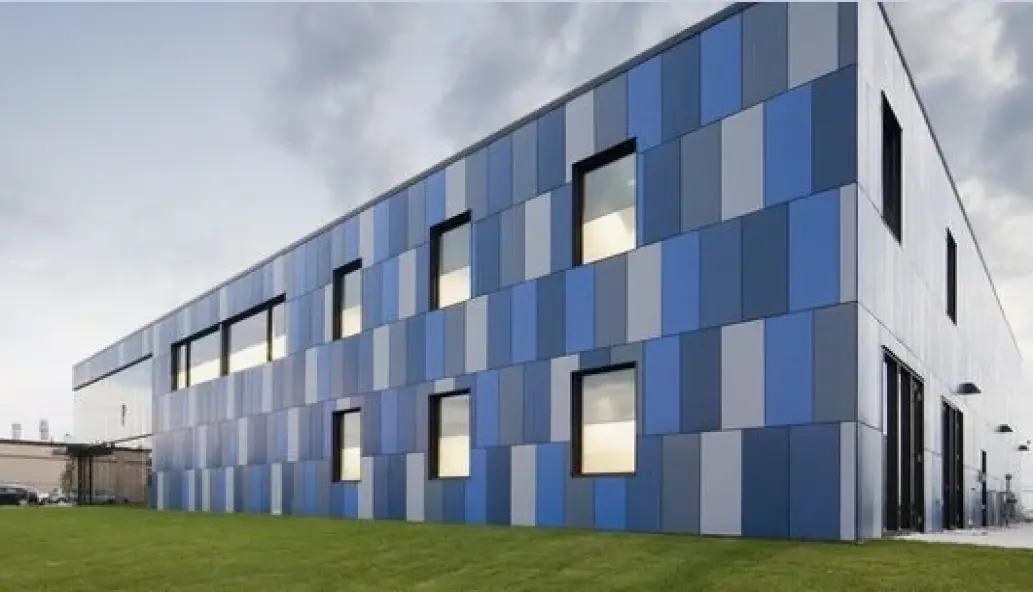
3.What are the design considerations for a Precast design light steel structure workshop?
We have a wide range of Precast design light steel structure workshop customer groups and establishes long -term cooperative relationships with partners. The countries we provide services include Spain. 1. Structural Design: The structural design of a steel structure building should consider the building’s load-bearing capacity, the type of steel used, the size and shape of the steel members, and the connections between the members. 2. Architectural Design: The architectural design of a steel structure building should consider the building’s aesthetic appeal, the type of cladding used, the size and shape of the building, and the overall layout of the building. 3. Fire Protection: The fire protection of a steel structure building should consider the type of fire protection system used, the type of steel used, and the fire resistance rating of the steel. 4. Environmental Considerations: The environmental considerations of a steel structure building should consider the type of steel used, the type of insulation used, and the energy efficiency of the building. 5. Maintenance: The maintenance of a steel structure building should consider the type of steel used, the type of coating used, and the maintenance schedule for the building.
4.What kind of company you are?
ZYM Team Group focus on creating and protecting value. We offer the full range of steel structure products, from steel material to highly engineered building systems, as well as accessories. Our full production line offers high-quality products at competitive prices. We pay attention to every little detail to ensure our steel structure more perfect. ZYM has three modern base centers, one center is responsible for design and R&D, one center handles production ,one center is for the sales and service.The group maintains production facilities for high-quality prefabricated steel,steel structure with an annual output of 50,000-60,000 tons of steel structure.
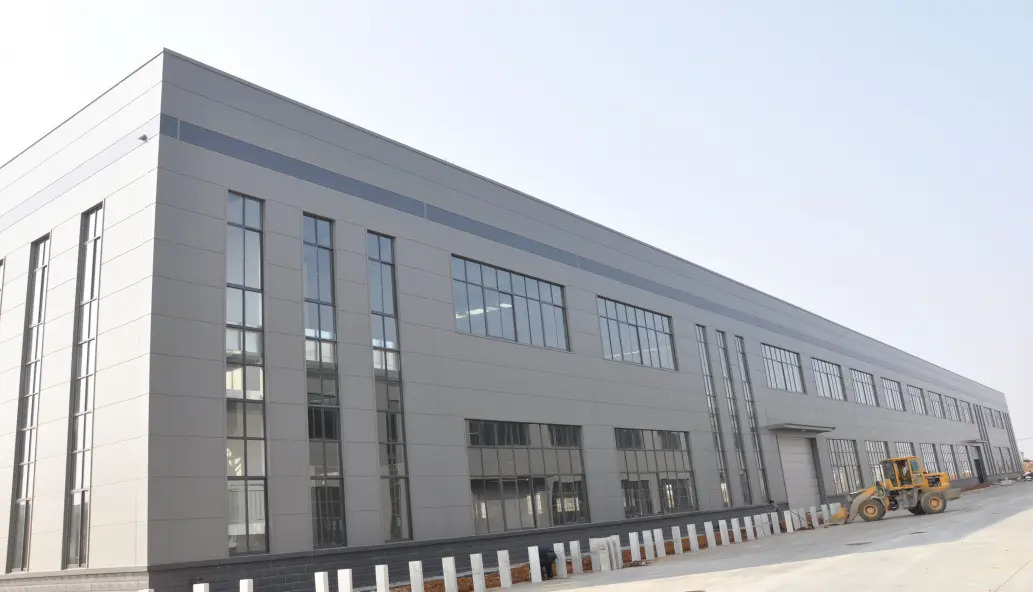
5.What is the typical cost of maintenance for a steel structure building?
We pay attention to the transformation of intellectual property protection and innovation achievements. Your OEM or ODM order design we have a complete confidentiality system. The cost of maintenance for a steel structure building can vary greatly depending on the size and complexity of the building. Generally, the cost of maintenance for a steel structure building is between 1-2% of the total cost of the building. This cost includes regular inspections, painting, and repairs.
6.What design options are available for the exterior aesthetics of a Precast design light steel structure workshop?
We should have a stable supply chain and logistics capabilities, and provide customers with high -quality, low -priced Precast design light steel structure workshop products. 1. Paint: Steel structures can be painted in a variety of colors to match the surrounding environment. 2. Siding: Steel structures can be clad in a variety of siding materials such as brick, stone, stucco, wood, or metal. 3. Windows and Doors: Steel structures can be fitted with a variety of windows and doors to match the desired aesthetic. 4. Roofing: Steel structures can be fitted with a variety of roofing materials such as metal, shingles, or tiles. 5. Lighting: Steel structures can be fitted with a variety of lighting fixtures to enhance the exterior aesthetic. 6. Awnings: Steel structures can be fitted with awnings to provide shade and protection from the elements.
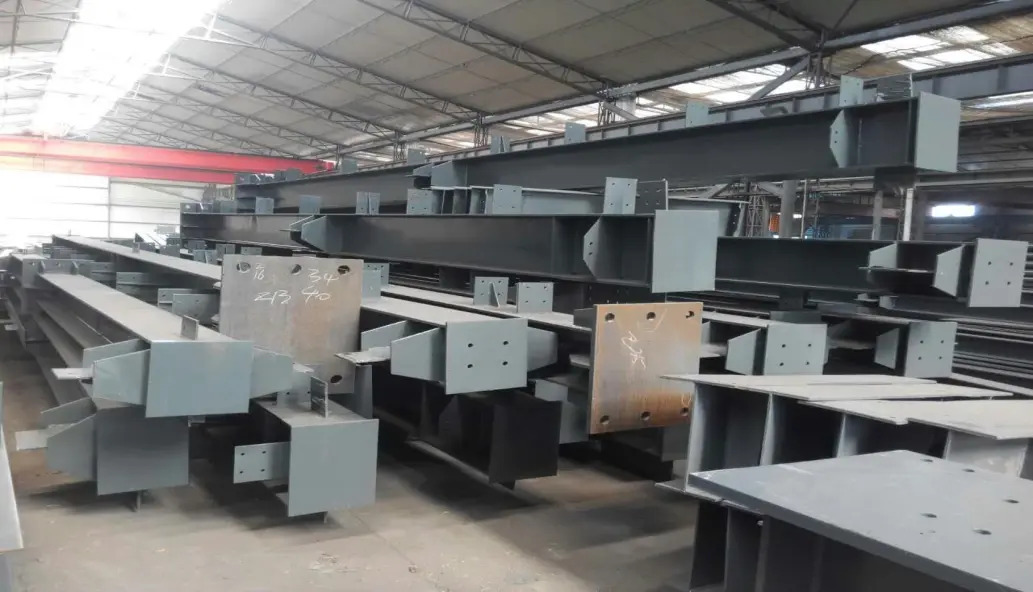
7.What is the insulation and energy efficiency of Precast design light steel structure workshop?
We actively participate in the Precast design light steel structure workshop industry associations and organization activities. The corporate social responsibility performed well, and the focus of brand building and promotion Steel structure buildings are highly energy efficient and can be insulated to meet the highest energy efficiency standards. Steel is a great conductor of heat, so it is important to use insulation to reduce heat transfer. Steel structure buildings can be insulated with a variety of materials, including fiberglass, cellulose, and spray foam. Steel structure buildings can also be designed to meet the highest energy efficiency standards, such as LEED certification.
8.How do the construction time and labor costs for Precast design light steel structure workshop compare to traditional building methods?
Our Precast design light steel structure workshop products undergo strict quality control to ensure customer satisfaction. Steel structure buildings typically require less time and labor costs than traditional building methods. Steel structures are typically pre-engineered and pre-fabricated, meaning that much of the work is done off-site in a factory setting. This reduces the amount of time and labor needed on-site, as well as the amount of waste generated. Additionally, steel structures are often easier to assemble than traditional building methods, which can further reduce labor costs.
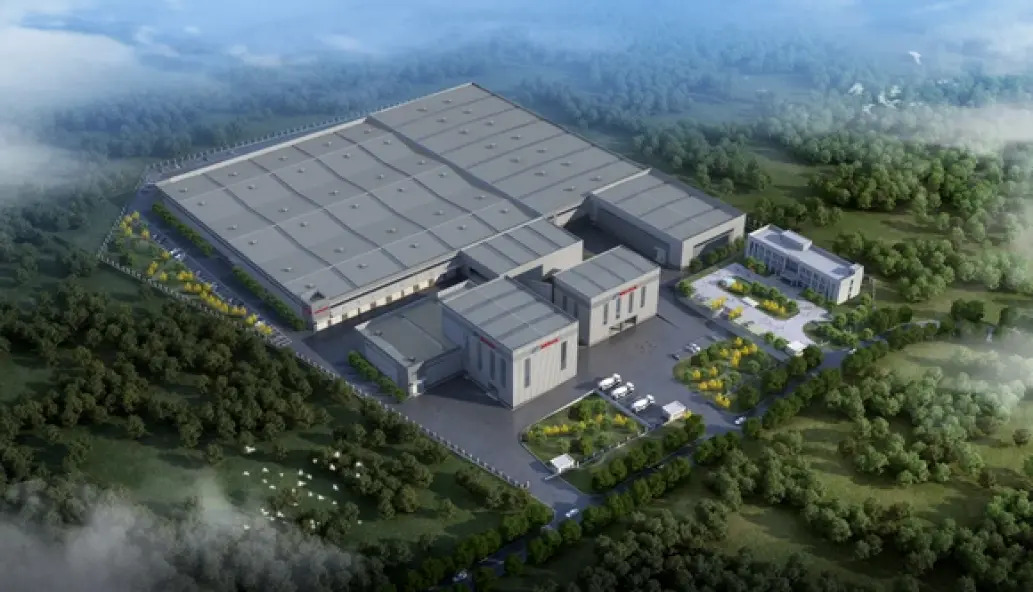
9.Do you offer service for installation?
We will furnish you the detailed construction drawing and the construction manual which could help you to erect and install the building step by step. We also could send the engineer to your local to help you if neede.
- Steel Structure Warehouse
- Steel Structure Workshop
- Poultry Steel Structure
- Multi-storey Steel Structure
- School Steel Building
- Hospital Steel Structure
- Hotel Steel Building
- Stadium Steel Structure
- Airport Steel Structure
- Train Station Steel Structure
- Light Steel Villa
- Membrane Structure
- Steel Structure Buildings

