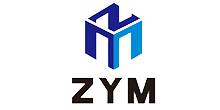Categories
- Steel Structure Warehouse
- Steel Structure Workshop
- Poultry Steel Structure
- Multi-storey Steel Structure
- School Steel Building
- Hospital Steel Structure
- Hotel Steel Building
- Stadium Steel Structure
- Airport Steel Structure
- Train Station Steel Structure
- Light Steel Villa
- Membrane Structure
- Steel Structure Buildings
luxury prefab Light Steel Villa in UAE

Detail Information
Luxury light steel villa near the sea
--------Luxury large light steel prefabricated house in UAE.
Generally the light steel frame villa size not more than 500sqm,more than 500sqm always double floor or three layer steel frame type. But if one prefabricated house size more than 1000sqm,it will be looks like a palace.
This passage will answer you the following questions:
What is the light gauge steel prefabricated villa?
Why build the light steel frame prefabricated house?
How to build a luxury light steel frame villa for your self?
Well ,let’s start from Two photos:

Let me introduce how we make this palace from a drawing comes to truth.

The advantages of the our Light Steel Villa:
1.Earthquake resistance of light steel houses, When the seismic intensity is 9th grade, it can meet the requirements of no collapse.
2.light steel residential sound insulation: wall sound insulation ≥ 45db;floor slab impact sound pressure ≤ 70db Thermal insulation, According to the requirements of the global climatic zone, the thickness of the external wall and roof insulation layer can be arbitrarily changed.
3.wind resistance: wind resistance can reach 12 typhoons (1.5KN/m2).
4.Light steel residential environmental protection: ecological recycling
5. Light steel residential safety: permanent building
subscription
Company
Categories
- Steel Structure Warehouse
- Steel Structure Workshop
- Poultry Steel Structure
- Multi-storey Steel Structure
- School Steel Building
- Hospital Steel Structure
- Hotel Steel Building
- Stadium Steel Structure
- Airport Steel Structure
- Train Station Steel Structure
- Light Steel Villa
- Membrane Structure
- Steel Structure Buildings
Mobile Web






















