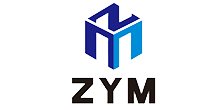Home / All / Steel Structure Warehouse /
China cheap long span Prefabricated Steel Structure design Industrial Warehouse Buildings In Ghana
Categories
- Steel Structure Warehouse
- Steel Structure Workshop
- Poultry Steel Structure
- Multi-storey Steel Structure
- School Steel Building
- Hospital Steel Structure
- Hotel Steel Building
- Stadium Steel Structure
- Airport Steel Structure
- Train Station Steel Structure
- Light Steel Villa
- Membrane Structure
- Steel Structure Buildings
China cheap long span Prefabricated Steel Structure design Industrial Warehouse Buildings In Ghana

| Categories | Steel Structure Warehouse |
|---|---|
| Brand | ZYM steel structure building Manufacturer |
| Project country | steel structure warehouse project in Ghana |
| color | blue and white grey |
| steel structure type | H type steel |
| Insulation | steel structure warehouse sandwich panel |
| Application | warehouse workshop apartment |
| Material | Q235,Q345,SS400 |
| FOB port | QINGDAO ,SHANGHAI,TIANJIN |
| Terms of Payment | T/T |
| Update Time | May 11,2024 |
Detail Information

Prefabricated Steel Structure Industrial Warehouse Buildings In Ghana
This modern steel structure workshop was built in the year of 2013. Totally almost 6000sqm,double floors.
The second floor is for office.
All the sketch of steel frame, CAD drawings and 3D steel structure looks,all provided to clients before projects
started.So the clients know what will be the steel structure building looks like,before finish.
1. The cladding system use Rockwool sandwich panel,50mm thickness ,0.5mm thickness steel sheet , no
need ventilation fan,roofing pitch requirement, is Rockwool like the walls.
2. For the steel structure building wall and second floor for office
a) Rockwool sandwich panel for the steel structure building wall.
b)Not all of the building is steel structure,from the ground 1m concrete wall,then steel structure wall system.
c)parapet wall in the roofing.
d) the load for the second floor is 200kn/sqm.
e)supply steel decking floor
steel structure workshop
3.For the door,2 big special steel structure warehouse use rolling doors( electric type) on the sides with 5
meters hight,their location requirements 2 on the side and one small 4m *3m in the left and right.Also
combined the steel structure type canony above the door.
4.For the windows 4m*2.5m windows surrounded both the ground floor and first floor on the front and back
side.3 big 1m*6m windows on each angel of the steel structure building wall.All the windows are designed as
low-e ,good insulation and noise protection special steel structure office use glass( 6mm+12mm+6mm).
Read More
ZYM After-Sale Service , we will still provide the service after the steel structure installation.
For further information feel free to contact us
Related Products
subscription
Company
Categories
- Steel Structure Warehouse
- Steel Structure Workshop
- Poultry Steel Structure
- Multi-storey Steel Structure
- School Steel Building
- Hospital Steel Structure
- Hotel Steel Building
- Stadium Steel Structure
- Airport Steel Structure
- Train Station Steel Structure
- Light Steel Villa
- Membrane Structure
- Steel Structure Buildings
Mobile Web











