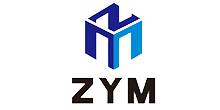- Steel Structure Warehouse
- Steel Structure Workshop
- Poultry Steel Structure
- Multi-storey Steel Structure
- School Steel Building
- Hospital Steel Structure
- Hotel Steel Building
- Stadium Steel Structure
- Airport Steel Structure
- Train Station Steel Structure
- Light Steel Villa
- Membrane Structure
- Steel Structure Buildings
prefabricated storage building

| Categories | Steel Structure Buildings |
|---|---|
| Brand | ZYM steel structure building Manufacturer |
| Model | ZYM1 |
| Name | Indonesia steel structure warehouse workshop |
| Key word | Indonesia steel structure workshop with office |
| Design | 3D max,CAD for steel structure frame |
| Material | Q235,Q345B,SS400 steel structure |
| Foof | Galvanized color sheet or sandwich panel |
| Wall | Galvanized sheet for steel structure workshop |
| Place of project | Indonesia steel structure workshop and warehouse |
| Delivery time | 30 days after steel structure drawing confirmation |
| Package | Steel structure frame pallet for 40HQ container |
| Application | workshop,warehouse,office,commercial bulding,shop |
| FOB port | Qingdao Guangdong Shanghai |
| Terms of Payment | L/C, D/A, Western Union, T/T |
| Update Time | May 18,2024 |
ZhengYuanming Construction Engineering Co., Ltd. now is one the prestigious company specializing in Steel Structure | inflatable santas workshop,metal low cost big steel structure workshop,galvanized steel structure warehouse,warehouse construction,perfab garage workshop,high quality steel workshop space frame.All of our products comply with international quality standards and clients come from a variety of different markets throughout the world.such as Philippines etc
| Product name |
prefabricated storage building |
|---|---|
| Brand Name |
ZYM |
| Material |
Carbon structural steel,Steel column base,Alloy structural steel etc |
| Brand |
ZYM prefabricated storage building Manufacturer |
| Keyword |
Prefab light steel structure warehouse building,prefab Bar Storage steel structure Warehouse,astm steel structure workshop,steel structure construction workshop |
| Material |
Q235,Q345B,SS400 steel structure |
| Delivery time |
30 days after steel structure drawing confirmation |
| Certificate |
PHI,TUV,BV,CE etc. |
| Package |
Steel structure frame pallet for 40HQ container |
| OEM&ODM |
YES |
| Application |
2 story steel structure warehouse,simple steel structure warehouse,steel structure building makers,steel structure warehouse |
| FOB port |
Qingdao Guangdong Shanghai |
| Terms of Payment |
L/C, D/A, Western Union, T/T |
| FOB port |
Qingdao Guangdong Shanghai |
| Processing Service |
Bending, Welding, Cutting, Punching, Pre-assembling, Painting |
| Project Solution Capability |
graphic design, 3D model design, total solution for projects |
| Main Materials |
light steel construction |
| Color |
Request, colorful |
| Design Style |
Modern |
| Characteristics |
Safe foundation, anti-seismic and windproof |
| Sales country |
Malaysia,Benin,Europa Island,Nauru,Spratly Islands,Paracel Islands |
High quality carbon structural steel and alloy structural steel
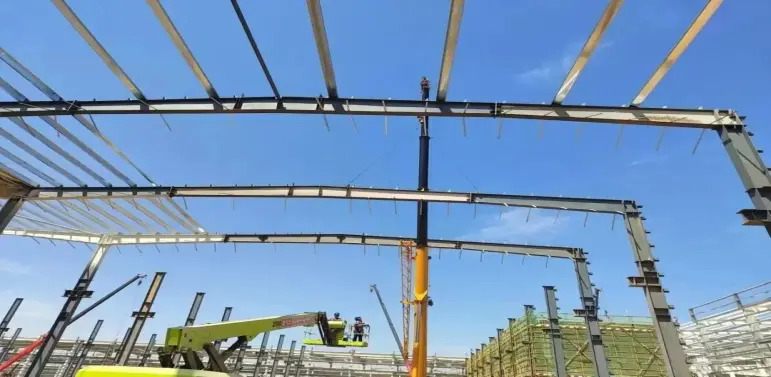
Dead load is 0.3 kN Live load is 0.5 kN Wind load is 0.4 kN
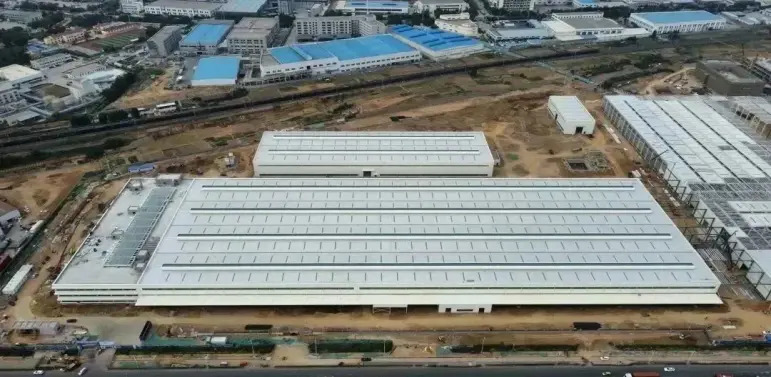
Project Name: prefabricated storage buildingRecently, multiple steel structure projects undertaken by our company are steadily advancing and continuously making new progress.The company's project department and steel structure processing plant seize the golden period of construction and ensure the perfect performance of the project.prefabricated storage building services FAQs GuideAre you looking for a quick review guide about prefabricated storage buildingservices?An ultimate FAQ buying guide is available to help you.This guide contains all the information about all the important facts, figures, and various processes regarding prefabricated storage building services.Let’s continue!
2.What certifications do your products have?
3.Can prefabricated storage building be designed to be eco-friendly?
4.What are the design considerations for a prefabricated storage building?
5.What are the most common applications for prefabricated storage building?
6.Can prefabricated storage building be customized to fit specific design requirements?
7.What type of maintenance is required for prefabricated storage building?
8.What design options are available for the exterior aesthetics of a prefabricated storage building?
9.What are the advantages of prefabricated prefabricated storage building?
10.Are there different types of steel used in the construction of prefabricated storage building?
11.How do the construction time and labor costs for prefabricated storage building compare to traditional building methods?
12.How does the structural integrity of a prefabricated storage building improve safety?
1.What are the fire safety standards for prefabricated storage building?
Our prefabricated storage building products have competitive and differentiated advantages, and actively promote digital transformation and innovation. 1. Steel structures must be designed and constructed in accordance with the applicable building codes and standards. 2. Fire-resistant materials must be used in the construction of steel structures. 3. Fire-resistant coatings must be applied to steel structures to protect them from fire. 4. Fire-resistant insulation must be installed in steel structures to reduce the spread of fire. 5. Fire-resistant doors and windows must be installed in steel structures to prevent the spread of fire. 6. Fire-resistant sprinkler systems must be installed in steel structures to control the spread of fire. 7. Fire-resistant smoke detectors must be installed in steel structures to detect the presence of smoke. 8. Fire-resistant fire extinguishers must be installed in steel structures to extinguish fires.
2.What certifications do your products have?
Providing safety and quality steel structure systems, ZYM Team Group has a strong focus on manufacturing all major components of steel structure building ,we have 5 steel structure production lines. ZYM covers an area of more than 50,000 square meters, with excellent equipment, numerical control technology and high degree of automation. Our products are approved by PHI,TUV,BV,CE etc.
3.Can prefabricated storage building be designed to be eco-friendly?
We have a professional team that is committed to the innovation and development of prefabricated storage building. Yes, steel structure buildings can be designed to be eco-friendly. Steel is a highly recyclable material, so it can be reused in the construction of new buildings. Additionally, steel is a very strong material, so it can be used to create buildings that are more energy efficient and require less energy to heat and cool. Steel can also be insulated with materials such as recycled denim or other sustainable materials to further reduce energy consumption.
4.What are the design considerations for a prefabricated storage building?
We have a wide range of prefabricated storage building customer groups and establishes long -term cooperative relationships with partners. The countries we provide services include Marshall Islands. 1. Structural Design: The structural design of a steel structure building should consider the building’s load-bearing capacity, the type of steel used, the size and shape of the steel members, and the connections between the members. 2. Architectural Design: The architectural design of a steel structure building should consider the building’s aesthetic appeal, the type of cladding used, the size and shape of the building, and the overall layout of the building. 3. Fire Protection: The fire protection of a steel structure building should consider the type of fire protection system used, the type of steel used, and the fire resistance rating of the steel. 4. Environmental Considerations: The environmental considerations of a steel structure building should consider the type of steel used, the type of insulation used, and the energy efficiency of the building. 5. Maintenance: The maintenance of a steel structure building should consider the type of steel used, the type of coating used, and the maintenance schedule for the building.
5.What are the most common applications for prefabricated storage building?
We have a good reputation and image in the industry. The quality and price advantage of prefabricated storage building products is an important factor in our hard overseas market. 1. Warehouses 2. Industrial Buildings 3. Agricultural Buildings 4. Retail Stores 5. Offices 6. Aircraft Hangars 7. Churches 8. Garages 9. Sports Facilities 10. Carports
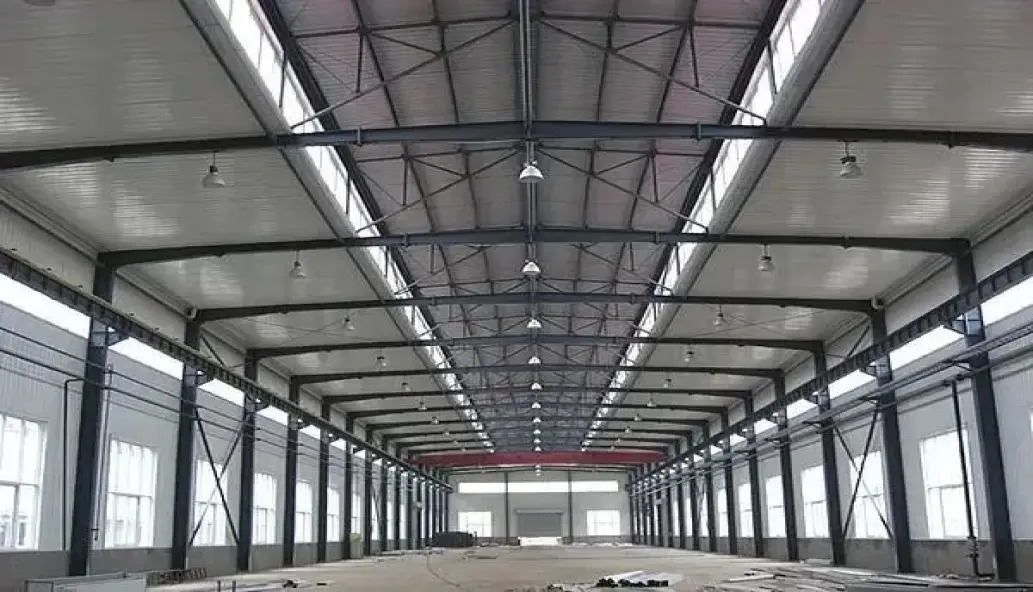
6.Can prefabricated storage building be customized to fit specific design requirements?
We have rich industry experience and professional knowledge, and have strong competitiveness in the market. Yes, steel structure buildings can be customized to fit specific design requirements. Steel structure buildings are highly customizable and can be designed to meet the exact needs of the customer. Steel structure buildings can be designed to fit any size, shape, or style, and can be customized with a variety of features such as windows, doors, insulation, and more.
7.What type of maintenance is required for prefabricated storage building?
We enjoy high authority and influence in the industry and continue to innovate products and service models. Steel structure buildings require regular maintenance to ensure they remain structurally sound and safe. This includes inspecting the building for signs of corrosion, checking for loose or damaged fasteners, inspecting the roof and walls for signs of wear, and inspecting the foundation for signs of settlement or cracking. Additionally, it is important to regularly inspect the building for signs of pests or other infestations, and to check for any signs of water damage.
8.What design options are available for the exterior aesthetics of a prefabricated storage building?
We should have a stable supply chain and logistics capabilities, and provide customers with high -quality, low -priced prefabricated storage building products. 1. Paint: Steel structures can be painted in a variety of colors to match the surrounding environment. 2. Siding: Steel structures can be clad in a variety of siding materials such as brick, stone, stucco, wood, or metal. 3. Windows and Doors: Steel structures can be fitted with a variety of windows and doors to match the desired aesthetic. 4. Roofing: Steel structures can be fitted with a variety of roofing materials such as metal, shingles, or tiles. 5. Lighting: Steel structures can be fitted with a variety of lighting fixtures to enhance the exterior aesthetic. 6. Awnings: Steel structures can be fitted with awnings to provide shade and protection from the elements.
9.What are the advantages of prefabricated prefabricated storage building?
We continue to invest in research and development and continue to launch innovative products. 1. Cost-Effective: Prefabricated steel structures are cost-effective and can be built quickly, saving time and money. 2. Durability: Steel is a strong and durable material that can withstand harsh weather conditions and is resistant to fire, termites, and other pests. 3. Flexibility: Prefabricated steel structures can be easily modified and adapted to fit any design or purpose. 4. Eco-Friendly: Steel is a recyclable material, making it an environmentally friendly choice for construction. 5. Low Maintenance: Steel structures require minimal maintenance and are easy to clean and repair. 6. Versatility: Prefabricated steel structures can be used for a variety of applications, from residential to commercial and industrial.
10.Are there different types of steel used in the construction of prefabricated storage building?
We focus on our customers' needs and strive to meet their expectations, so we take this very seriously. Yes, there are different types of steel used in the construction of steel structure buildings. Common types of steel used include mild steel, high-strength steel, stainless steel, and galvanized steel. Each type of steel has its own unique properties and benefits, so it is important to choose the right type of steel for the specific application.
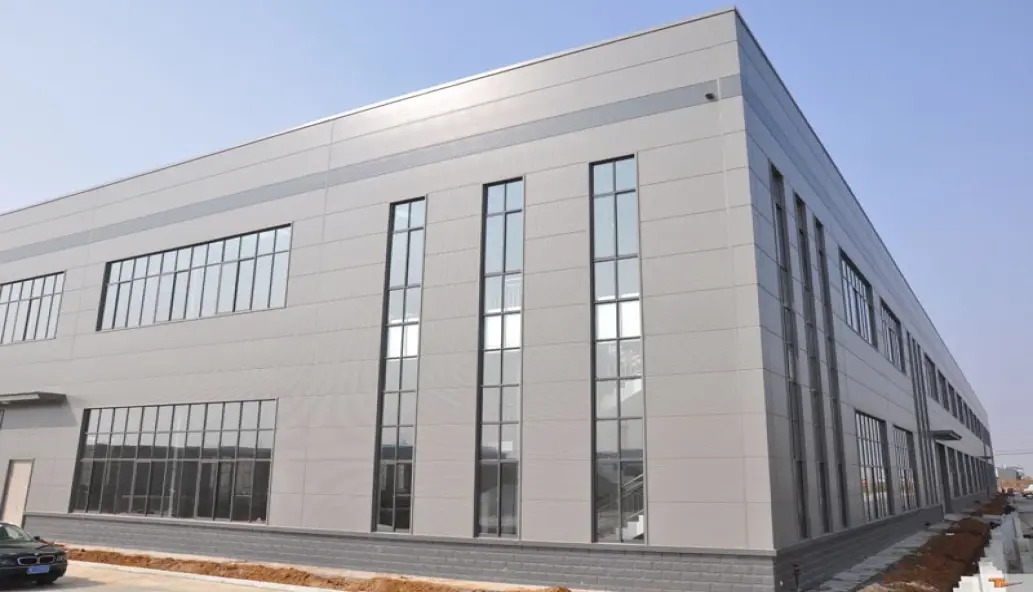
11.How do the construction time and labor costs for prefabricated storage building compare to traditional building methods?
Our prefabricated storage building products undergo strict quality control to ensure customer satisfaction. Steel structure buildings typically require less time and labor costs than traditional building methods. Steel structures are typically pre-engineered and pre-fabricated, meaning that much of the work is done off-site in a factory setting. This reduces the amount of time and labor needed on-site, as well as the amount of waste generated. Additionally, steel structures are often easier to assemble than traditional building methods, which can further reduce labor costs.
12.How does the structural integrity of a prefabricated storage building improve safety?
We are a new prefabricated storage building manufacturer. The structural integrity of a steel structure building improves safety by providing a strong and stable framework that can withstand the forces of nature, such as wind, snow, and earthquakes. Steel is a strong and durable material that is resistant to corrosion and can be designed to meet specific structural requirements. Steel structures are also fire-resistant, which helps to protect occupants in the event of a fire. Additionally, steel structures are often designed with redundancy, meaning that if one part of the structure fails, the other parts can still support the building. This helps to ensure that the building remains standing and safe for occupants.
- Steel Structure Warehouse
- Steel Structure Workshop
- Poultry Steel Structure
- Multi-storey Steel Structure
- School Steel Building
- Hospital Steel Structure
- Hotel Steel Building
- Stadium Steel Structure
- Airport Steel Structure
- Train Station Steel Structure
- Light Steel Villa
- Membrane Structure
- Steel Structure Buildings

